Introduction
Welcome to the fascinating world of capsule house design, where innovation meets sustainability! At PreFab Inc., we are at the forefront of this architectural revolution, constantly pushing the boundaries of traditional home construction. From cutting-edge designs to eco-friendly features, our capsule houses are redefining modern living.
Evolution of Capsule House Design
The evolution of capsule house design has been nothing short of extraordinary. What started as a minimalist concept has now transformed into a sophisticated blend of form and function. At PreFab Inc., we have embraced this evolution, incorporating sleek lines and modular elements into our designs to create homes that are not only visually striking but also incredibly efficient.
Innovative Materials and Technologies
Innovation is at the heart of everything we do at PreFab Inc. Our team is constantly exploring new materials and technologies to elevate the concept of capsule house living. From advanced insulation systems to state-of-the-art smart home integration, we are committed to creating homes that are not just modern but also future-proof.
Sustainable and Eco-friendly Features
Sustainability is a core principle in all our projects at PreFab Inc. Our capsule houses are designed with a focus on reducing environmental impact while maximizing energy efficiency. We prioritize eco-conscious materials and green building practices, ensuring that our homes leave a minimal footprint on the planet.
Stay tuned for more insights into the world of cutting-edge capsule house designs!
Cutting-Edge Capsule House Designs

In the realm of cutting-edge capsule house design, PreFab Inc. is at the forefront of futuristic architectural concepts. Our team of innovative designers and architects are constantly pushing the boundaries of traditional housing with bold and imaginative designs that redefine modern living spaces. From sleek, geometric exteriors to unconventional building materials, our futuristic architectural concepts are redefining the way we think about residential design.
Futuristic Architectural Concepts
Our futuristic architectural concepts at PreFab Inc. embrace unconventional shapes and structures that challenge traditional notions of housing. With a focus on sustainability and functionality, our capsule house designs feature sleek lines, minimalist aesthetics, and innovative use of space to create visually striking homes that are as practical as they are eye-catching. By incorporating cutting-edge materials and construction techniques, we're able to create homes that not only look like they're from the future but also perform like it.
Space-saving Interior Layouts
At PreFab Inc., we understand the importance of maximizing space in compact living environments without sacrificing comfort or style. Our space-saving interior layouts are designed to make the most out of every square foot, with clever storage solutions, multifunctional furniture, and open floor plans that create a sense of spaciousness in even the smallest homes. By utilizing every inch thoughtfully, our capsule house interiors offer a seamless blend of form and function that's perfect for modern urban living.
High-tech Smart Home Integration
Integrating high-tech smart home features into our capsule house designs is a top priority at PreFab Inc. From voice-activated controls to energy-efficient systems, our smart home integration allows residents to seamlessly manage their living spaces with ease and convenience. With cutting-edge technology woven into every aspect of our designs, our homes offer unparalleled comfort and efficiency while staying true to our commitment to sustainable living.
As you can see from this image example Futuristic Capsule House Design, PreFab Inc.'s cutting-edge approach to architecture incorporates sleek lines and minimalist aesthetics for a truly modern living experience in compact spaces.
Green Capsule House Trends
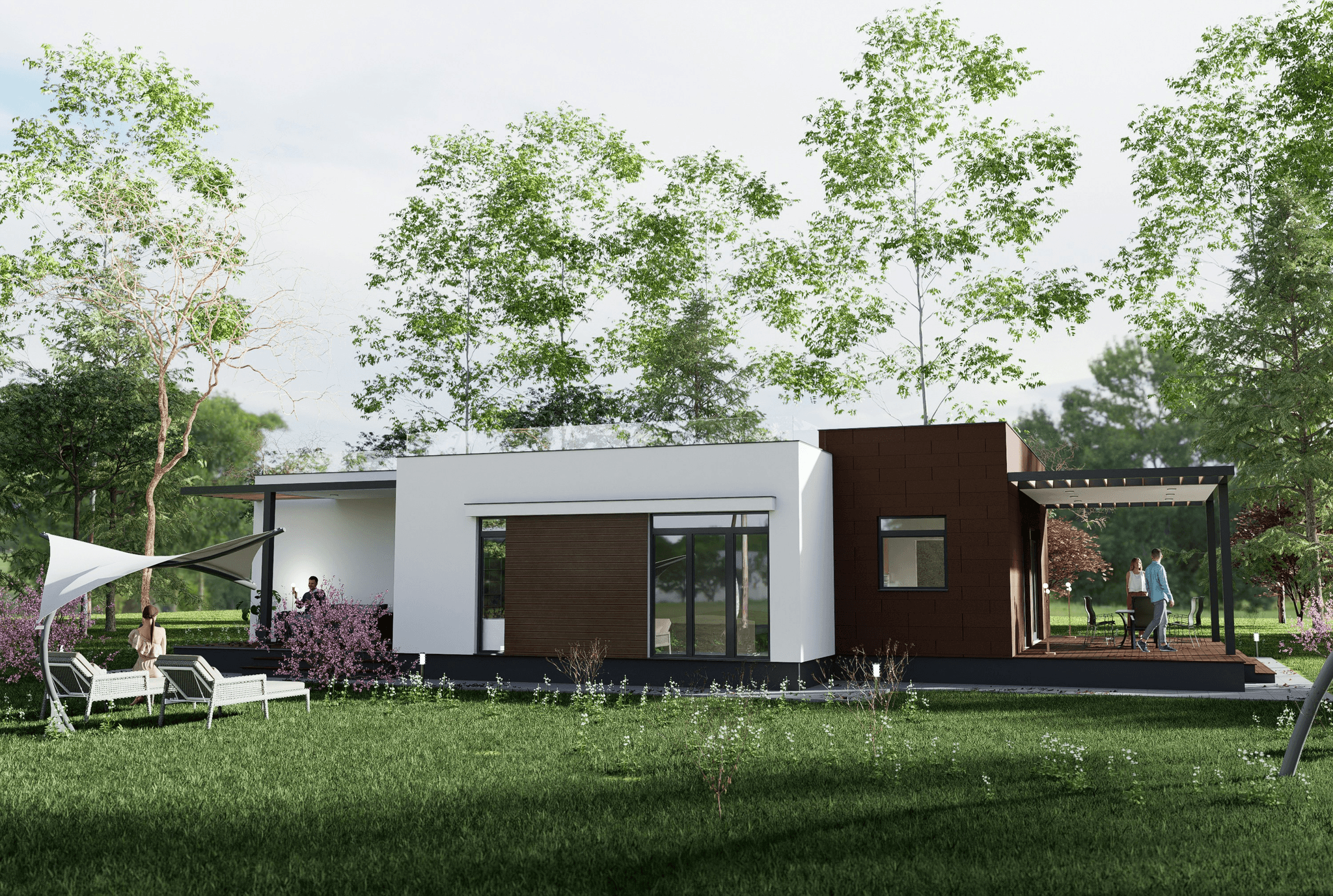
As the demand for sustainable living solutions continues to grow, green capsule house trends have become increasingly popular. With a focus on integrating nature into design, biophilic elements such as living walls, natural light, and green roofs are being incorporated into capsule house design to promote a connection with the outdoors. PreFab Inc. is at the forefront of this trend, creating innovative designs that seamlessly blend the indoors with the natural environment.
Biophilic Design Elements
Biophilic design elements are essential in creating a harmonious living space that promotes health and well-being. By incorporating elements such as large windows that provide views of nature, natural materials like wood and stone, and indoor plants, capsule houses can offer residents a sense of tranquility and connection to the environment. PreFab Inc.'s commitment to biophilic design ensures that their capsule houses not only look stunning but also contribute to the overall well-being of their inhabitants.
Energy-efficient Systems
Energy efficiency is a key component of green capsule house trends, with an emphasis on reducing energy consumption and environmental impact. From solar panels and energy-efficient appliances to smart home automation systems that optimize energy usage, these innovations are integral to sustainable living. PreFab Inc.'s dedication to integrating cutting-edge energy-efficient systems into their designs ensures that their capsule houses are not only environmentally friendly but also cost-effective for homeowners.
Eco-conscious Construction Materials
The use of eco-conscious construction materials is another important aspect of green capsule house trends. From recycled and sustainable building materials to low-impact construction methods, these choices minimize environmental harm while maximizing durability and functionality. PreFab Inc.'s commitment to using eco-conscious construction materials ensures that their capsule houses are not only aesthetically pleasing but also environmentally responsible, setting a new standard for sustainable housing solutions.
Luxury Capsule House Innovations
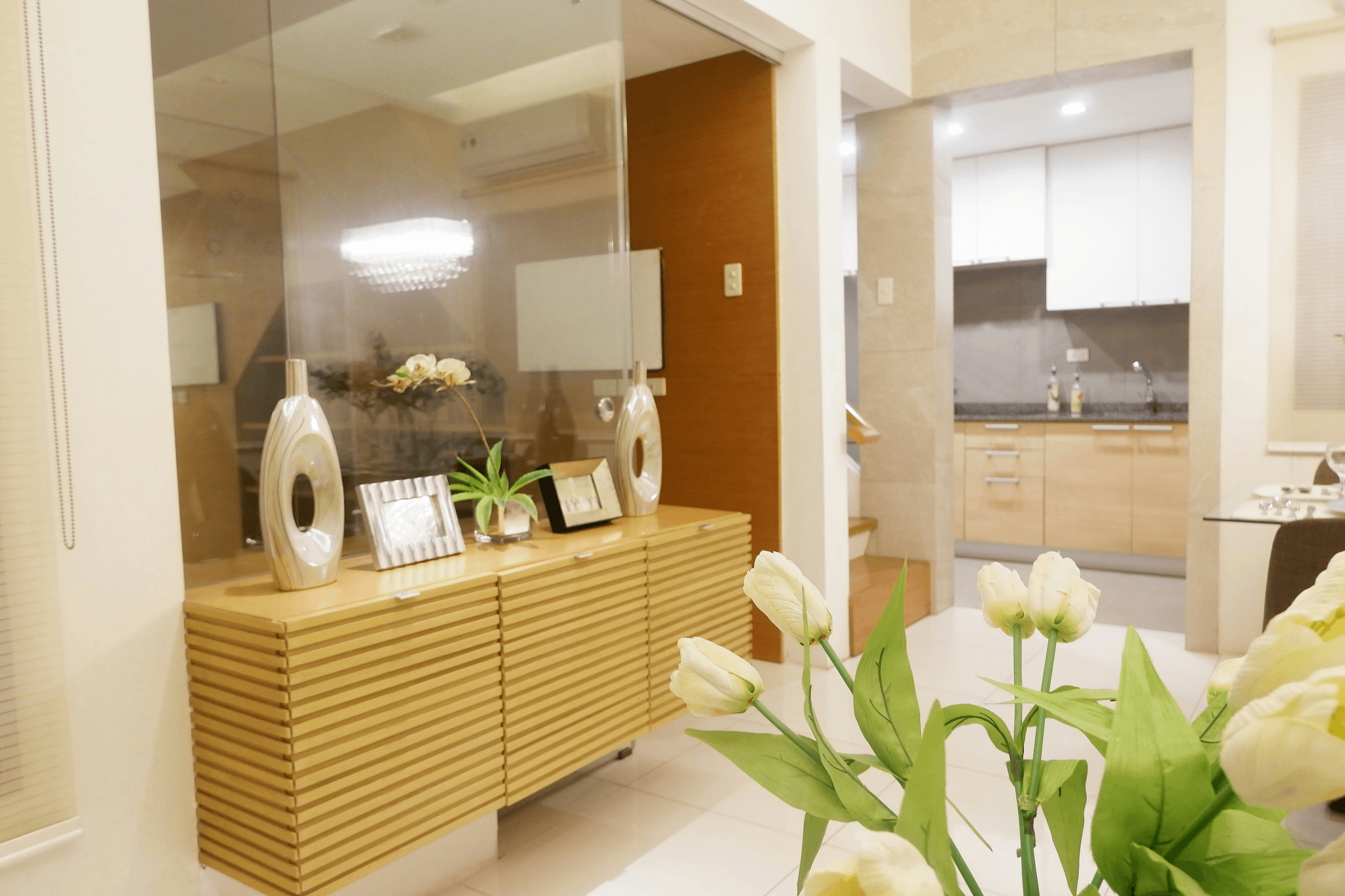
When it comes to luxury capsule house design, PreFab Inc. is at the forefront of premium finishings and fixtures. From high-end Italian marble countertops to custom-designed lighting fixtures, every detail is meticulously curated to exude opulence and sophistication. Our team of expert designers and architects ensure that every luxury capsule house reflects a sense of grandeur and elegance.
Premium Finishings and Fixtures
At PreFab Inc., we spare no expense when it comes to selecting the finest finishings and fixtures for our luxury capsule houses. Imported hardwood flooring, designer faucets, and bespoke cabinetry are just a few examples of the exquisite elements that elevate our designs to the highest level of luxury. Each space is adorned with premium materials that exude quality and craftsmanship, setting a new standard for upscale living within compact spaces.
Ultra-modern Minimalist Aesthetics
Our luxury capsule houses embrace an ultra-modern minimalist aesthetic that exudes sophistication and elegance. Clean lines, sleek surfaces, and a neutral color palette create an ambiance of refined luxury within a compact footprint. By incorporating minimalist design principles, we create an environment that feels spacious, uncluttered, and effortlessly chic – perfect for those who appreciate the finer things in life.
High-end Customization Options
At PreFab Inc., we understand that discerning clients seek personalized touches to make their luxury capsule house truly their own. That's why we offer high-end customization options that allow homeowners to tailor every aspect of their living space to their unique taste and style preferences. Whether it's selecting custom finishes or integrating state-of-the-art technology, our team works closely with clients to bring their vision to life in the most luxurious way possible.
With PreFab Inc.'s commitment to unparalleled luxury in compact living spaces, our luxury capsule house innovations redefine the concept of high-end urban living. From premium finishings and fixtures to ultra-modern minimalist aesthetics and high-end customization options, our designs set a new standard for opulent living within minimal square footage.
Compact Capsule House Living
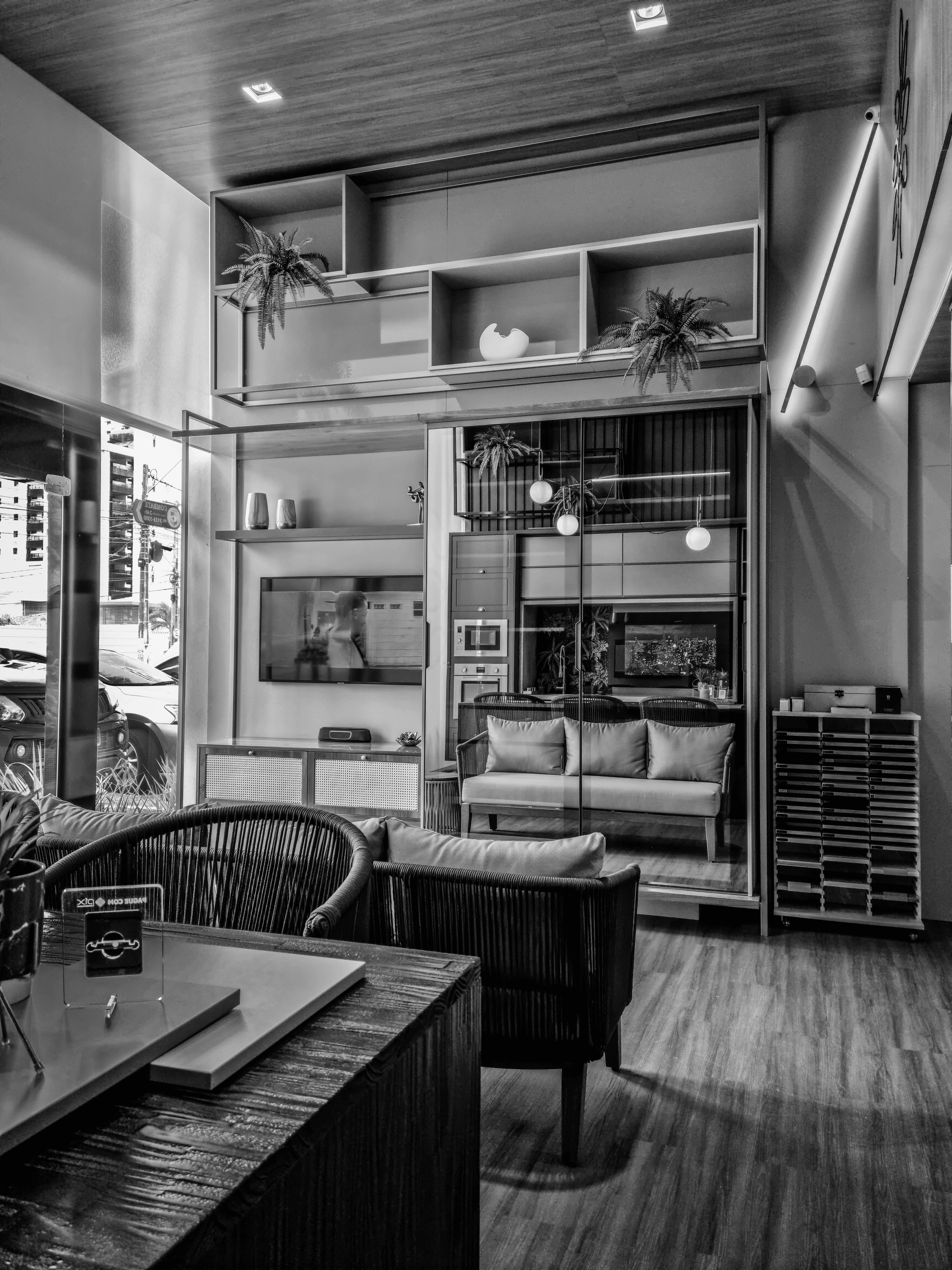
In the realm of compact living, capsule house design takes center stage with its innovative micro-living solutions. At PreFab Inc., we specialize in creating efficient living spaces that maximize every square inch. Our capsule house designs incorporate clever layouts and space-saving features to ensure that functionality and comfort are never compromised.
Micro-living Solutions
Our micro-living solutions at PreFab Inc. are designed to cater to the modern urban dweller who values practicality without sacrificing style. From modular furniture that seamlessly transforms a living room into a bedroom, to convertible dining tables that double as work desks, our capsule house design embraces the concept of less is more to create a truly livable space.
Multi-functional Furniture
Multi-functional furniture is at the heart of our capsule house design philosophy at PreFab Inc. We understand the importance of versatility in small living spaces, which is why our furniture pieces serve multiple purposes without compromising on aesthetics. Whether it's a sofa with hidden storage compartments or a coffee table that converts into a dining table, our designs are tailored for maximum functionality.
Creative Storage Solutions
Creative storage solutions are integral to making compact living spaces feel uncluttered and organized. At PreFab Inc., we prioritize smart storage options such as built-in shelving, under-bed drawers, and vertical wall units to optimize every nook and cranny within our capsule houses. By seamlessly integrating storage into the overall design, we ensure that residents can enjoy a clutter-free environment without sacrificing precious square footage.
Capsule House Community Spaces
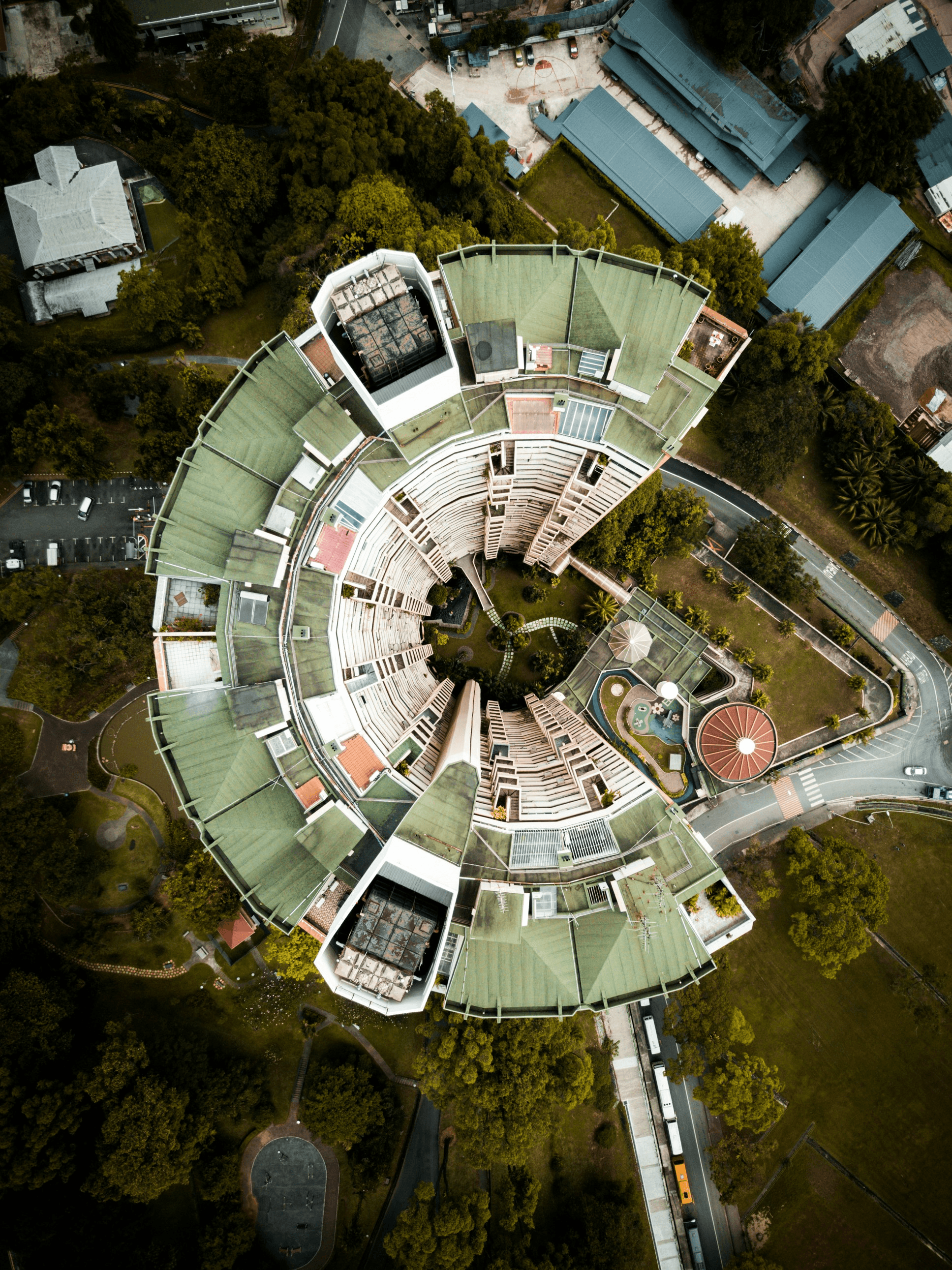
As the demand for compact living grows, capsule house communities are becoming increasingly popular. PreFab Inc. is at the forefront of this trend, offering shared amenities and facilities that promote a sense of community and connection among residents. From communal gardens and rooftop lounges to fitness centers and co-working spaces, our capsule house communities are designed to foster a vibrant and inclusive environment.
Shared Amenities and Facilities
Our capsule house communities boast a wide range of shared amenities and facilities, providing residents with everything they need for a comfortable and convenient lifestyle. With on-site laundry facilities, bike storage, and secure package delivery areas, residents can enjoy the convenience of urban living without sacrificing essential services. At PreFab Inc., we understand the importance of creating spaces that cater to the diverse needs of our residents, which is why we offer a variety of amenities tailored to enhance their overall experience.
Co-living and Co-working Spaces
In addition to shared amenities, our capsule house communities feature co-living and co-working spaces that encourage collaboration and social interaction among residents. Whether it's a communal kitchen for cooking classes or a designated workspace for remote work or creative projects, these shared spaces are designed to facilitate meaningful connections within the community. At PreFab Inc., we believe in fostering a sense of belonging and camaraderie among our residents by providing thoughtfully curated co-living and co-working environments.
Community-focused Design Principles
At the heart of our capsule house communities are community-focused design principles that prioritize sustainability, inclusivity, and wellness. From green spaces that promote outdoor activities to thoughtful landscaping that enhances the overall aesthetic appeal, every aspect of our community design is carefully considered to create an inviting atmosphere for residents. By integrating sustainable features such as rainwater harvesting systems and energy-efficient lighting, PreFab Inc. is committed to creating environmentally conscious communities that align with modern living standards.
PreFab Inc.'s innovative approach to capsule house design extends beyond individual homes to encompass dynamic communal spaces that enrich the lives of its residents.
Conclusion
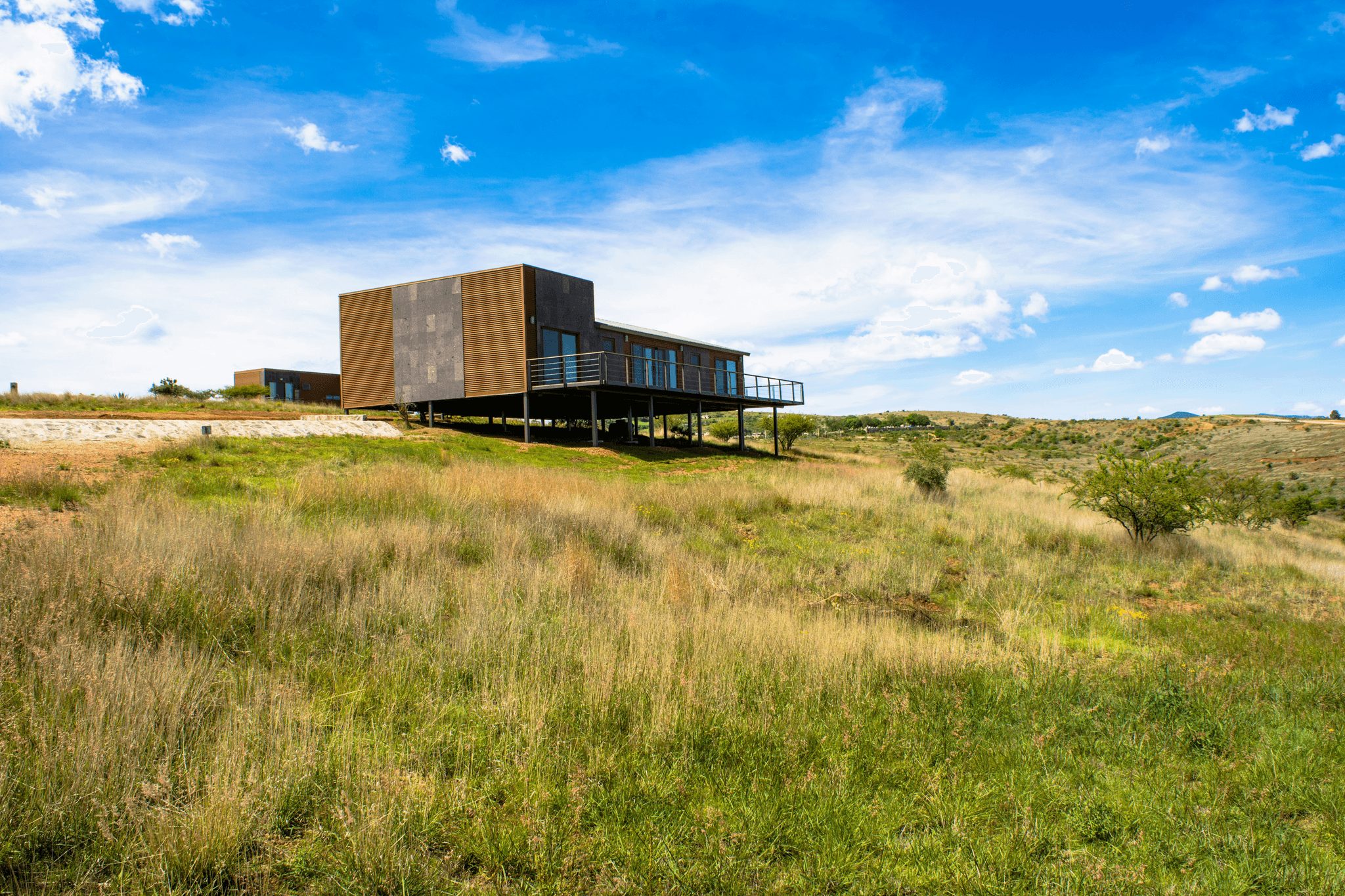
In a world where space is at a premium, embracing capsule house design is not just a trend, but a necessity. As we look to the future, the innovative and sustainable features of these compact homes will become increasingly important. At PreFab Inc., we are committed to designing for the future by pushing the boundaries of capsule house living.
Embracing Capsule House Living
With the population growing and urban areas becoming more crowded, embracing capsule house living offers a practical solution to housing challenges. At PreFab Inc., we believe that these innovative designs offer a unique opportunity for individuals and families to live comfortably in smaller, more efficient spaces without sacrificing quality or style.
Designing for the Future
As cities continue to grow and space becomes limited, designing for the future means rethinking traditional housing models. Capsule house design allows us to create sustainable, affordable, and adaptable living spaces that can meet the needs of diverse populations. At PreFab Inc., we are dedicated to pushing the boundaries of what's possible in compact home design.
The Versatility of Capsule House Design
The versatility of capsule house design extends far beyond just residential spaces. From co-living and co-working communities to shared amenities and facilities, these designs offer endless possibilities for creating vibrant and connected communities within urban environments. At PreFab Inc., we see capsule house design as a catalyst for reimagining how people live and interact with their surroundings.
By embracing capsule house living, designing for the future, and recognizing the versatility of this innovative approach to housing, we can create sustainable solutions that address the challenges of urbanization while providing comfortable and stylish living spaces for all. At PreFab Inc., we are proud to be at the forefront of this exciting movement in architecture and design.

