Introduction
When it comes to creating a comfortable and functional living space, the layout of a manufactured home plays a crucial role. A well-designed manufactured home layout can maximize space, enhance functionality, and create an inviting atmosphere for residents. At PreFab Inc., we understand the importance of a thoughtfully planned layout and are committed to helping our clients achieve their dream homes.
Importance of a Well-Designed Manufactured Home Layout
A well-designed manufactured home layout is essential for optimizing the available space and ensuring that every area serves its purpose efficiently. From the placement of furniture to the flow of traffic within the home, every detail contributes to the overall comfort and functionality of the space. At PreFab Inc., we prioritize creating layouts that not only meet our clients' needs but also exceed their expectations in terms of design and practicality.
Key Factors to Consider
When designing a manufactured home layout, several key factors must be taken into account, including the size and shape of the space, as well as the specific needs and lifestyle of the occupants. It's important to consider factors such as storage requirements, traffic flow, and potential future expansions or additions. At PreFab Inc., our team of experienced designers is dedicated to addressing these factors while creating layouts that are tailored to each client's unique preferences.
Working with a Professional Designer
Collaborating with a professional designer is crucial in achieving a well-designed manufactured home layout that meets all your needs and preferences. A skilled designer can offer valuable insights, creative solutions, and expertise in maximizing space efficiency while maintaining aesthetic appeal. At PreFab Inc., our team works closely with clients to understand their vision and bring it to life through innovative design concepts that prioritize both form and function.
Understanding Your Needs
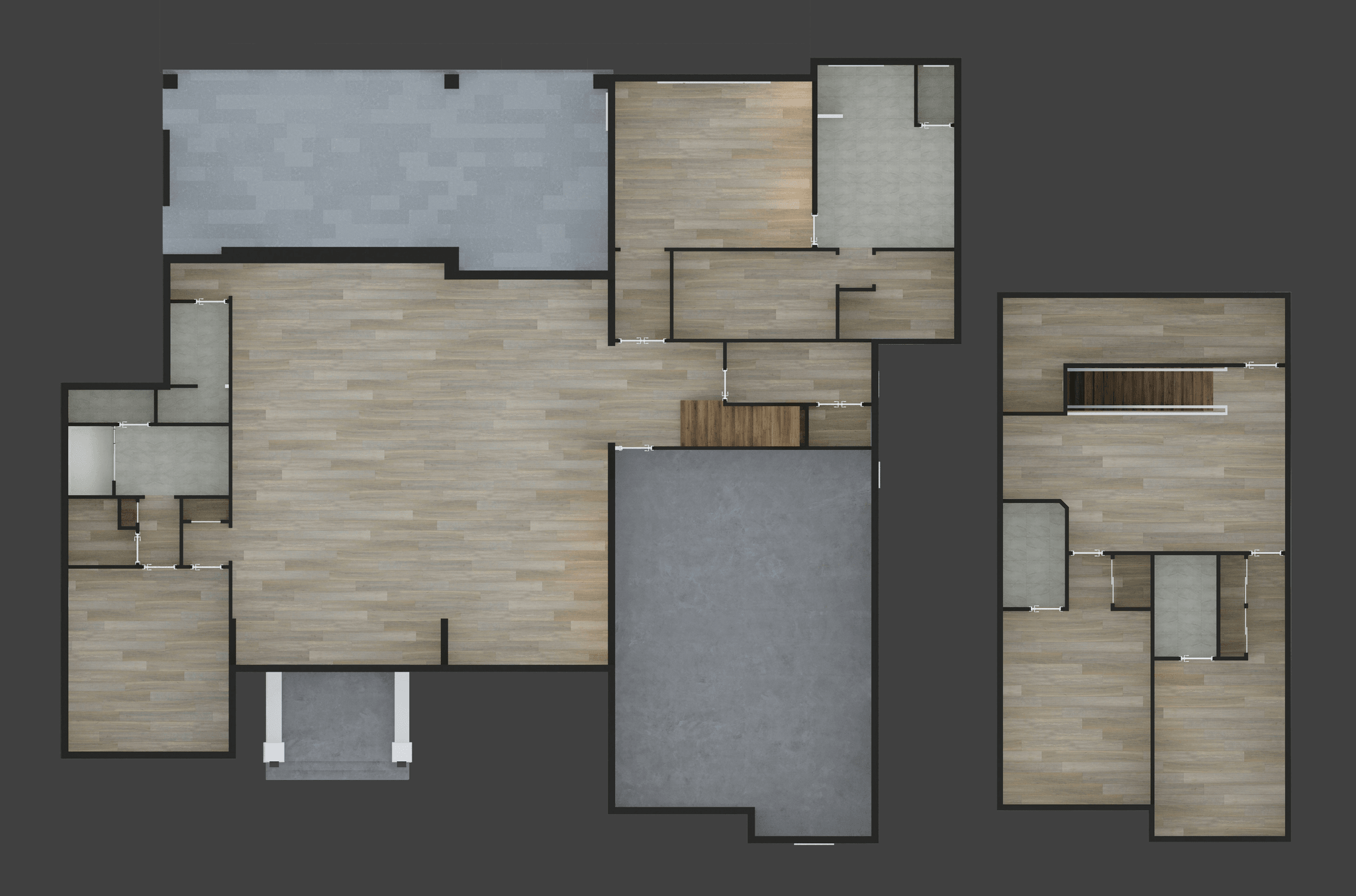
When it comes to designing your manufactured home layout, understanding your needs is crucial. PreFab Inc. knows that every homeowner has unique requirements, so we start by assessing your space. This involves taking measurements and considering any existing architectural features that may impact the layout.
Assessing Your Space
To make the most of your manufactured home layout, it's essential to assess the available space thoroughly. Our team at PreFab Inc. will carefully measure each room and take note of any structural elements that need to be worked around. By doing this, we can ensure that the final design maximizes every inch of your home.
Identifying Your Must-Have Features
Identifying your must-have features is another key aspect of understanding your needs for a manufactured home layout. Whether it's a spacious kitchen island or a dedicated workspace, our designers at PreFab Inc. will work with you to pinpoint these essential elements and integrate them seamlessly into the overall plan.
Prioritizing Functionality
At PreFab Inc., we understand the importance of prioritizing functionality in a manufactured home layout. We'll help you think about how each room will be used and prioritize practicality without sacrificing style. Our goal is to create a layout that not only looks great but also functions effortlessly for your lifestyle.
Designing for Efficiency
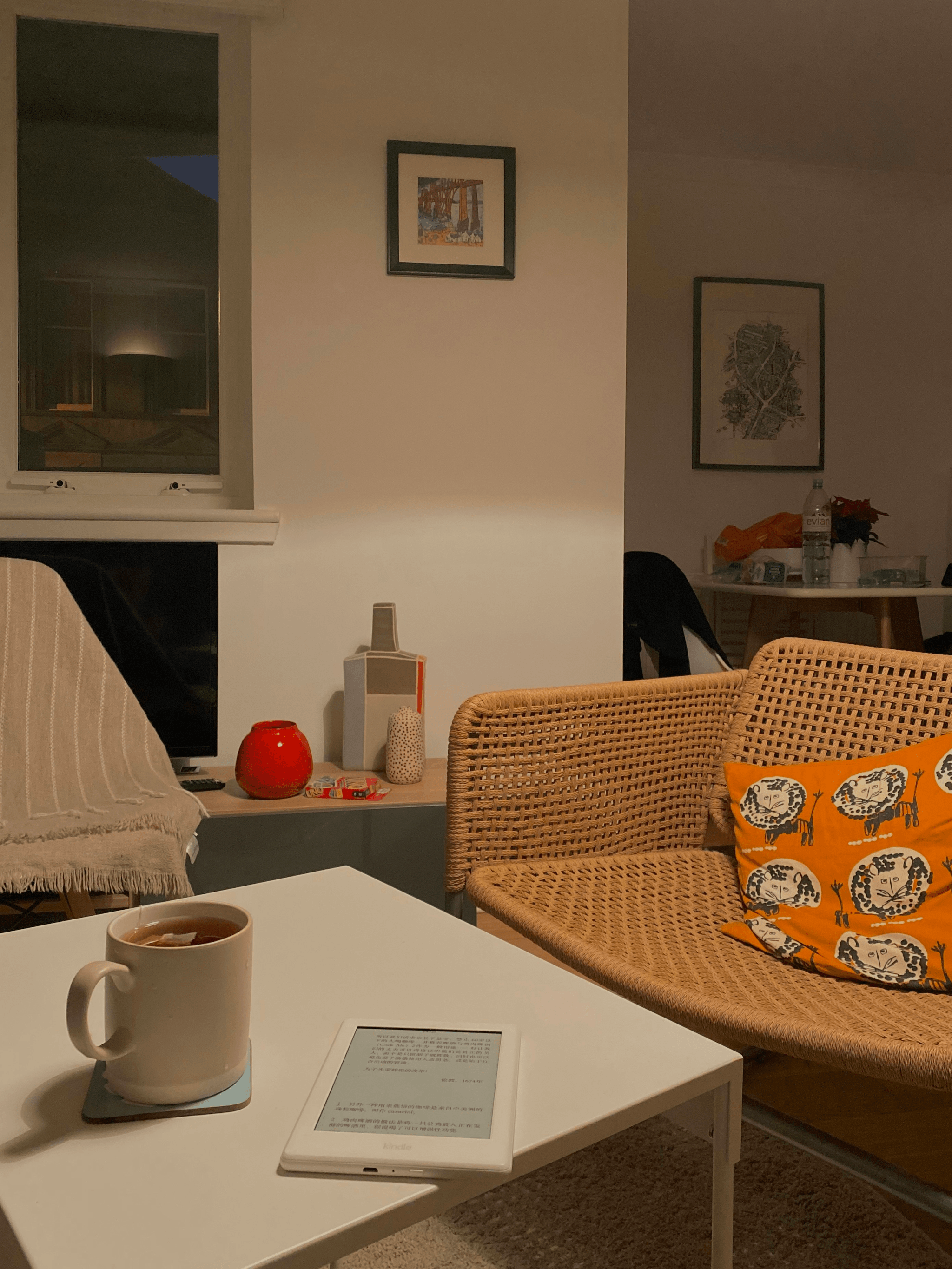
When it comes to optimizing your manufactured home layout for efficiency, PreFab Inc. knows a thing or two about making the most of your space. Open floor plans are a key feature in modern manufactured homes, allowing for seamless flow and maximizing every inch of your living area. By strategically arranging furniture and design elements, you can create an open and inviting space that meets all your needs.
Optimizing Open Floor Plans
To optimize open floor plans, consider the placement of key furniture pieces to create distinct zones within your home while maintaining an open feel. By working with our expert designers at PreFab Inc., you can ensure that traffic flow is seamless and that each area serves its purpose without compromising the overall layout.
Incorporating Smart Storage Solutions
Smart storage solutions are essential in a manufactured home layout to keep clutter at bay and make the most of limited space. From built-in shelving units to under-stair storage options, our team at PreFab Inc. can help you find creative ways to maximize storage without sacrificing style or functionality.
Utilizing Multipurpose Furniture
In a manufactured home layout, multipurpose furniture is a game-changer. From sofa beds to extendable dining tables, these versatile pieces allow you to make the most of your space without sacrificing comfort or style. Our designers at PreFab Inc. can help you select furniture that not only fits your aesthetic but also serves multiple functions, ensuring every square foot is put to good use.
Creating a Cohesive Aesthetic
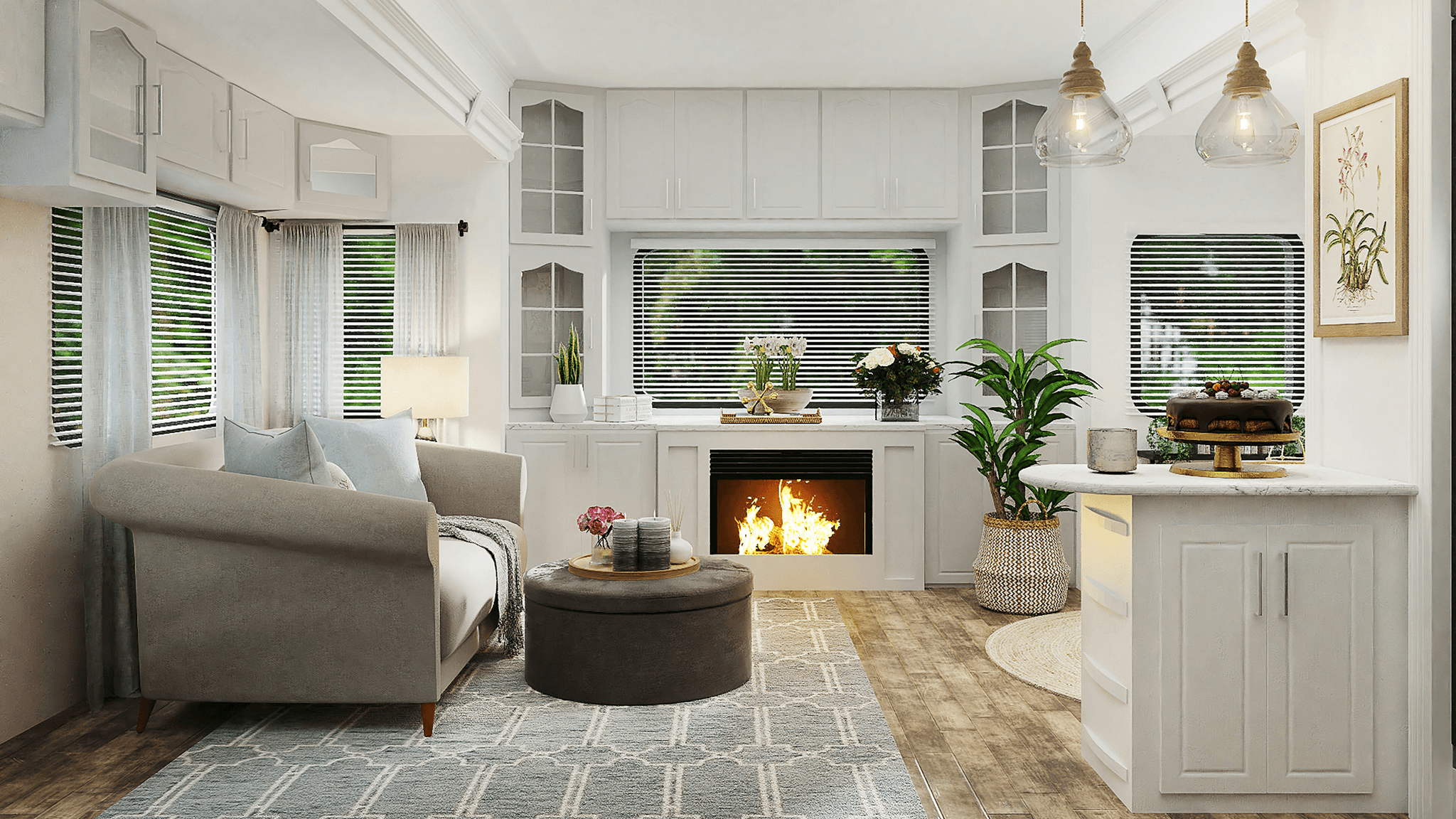
When it comes to creating a cohesive aesthetic for your manufactured home layout, selecting cohesive color schemes is crucial. By choosing a color palette that flows seamlessly throughout your space, you can create a sense of harmony and unity. At PreFab Inc., our professional designers can help you choose the perfect color scheme to reflect your personal style and tie the entire layout together.
Selecting Cohesive Color Schemes
To achieve a cohesive look, consider using a neutral base color for the walls and larger furniture pieces, then incorporate pops of complementary colors through accent pillows, rugs, and artwork. This approach creates visual interest while maintaining a cohesive overall aesthetic. At PreFab Inc., we understand the importance of color in design and can assist you in selecting the ideal color scheme for your manufactured home layout.
Balancing Different Design Elements
In addition to selecting cohesive color schemes, balancing different design elements is essential for creating an aesthetically pleasing layout. This involves finding harmony between various textures, patterns, and materials used throughout the space. Our team at PreFab Inc. specializes in finding the perfect balance of design elements to ensure that your manufactured home layout is both visually appealing and functional.
Incorporating Personal Touches
Finally, incorporating personal touches into your manufactured home layout is key to making it feel like home. Whether it's displaying family photos, incorporating meaningful decor items, or adding custom touches that reflect your personality, these details can elevate the overall aesthetic of your space. At PreFab Inc., we believe that personalization is vital in creating a truly unique and inviting manufactured home layout.
By focusing on selecting cohesive color schemes, balancing different design elements, and incorporating personal touches into your manufactured home layout, you can achieve an aesthetically pleasing space that reflects your individual style while maximizing functionality.
Maximizing Natural Light
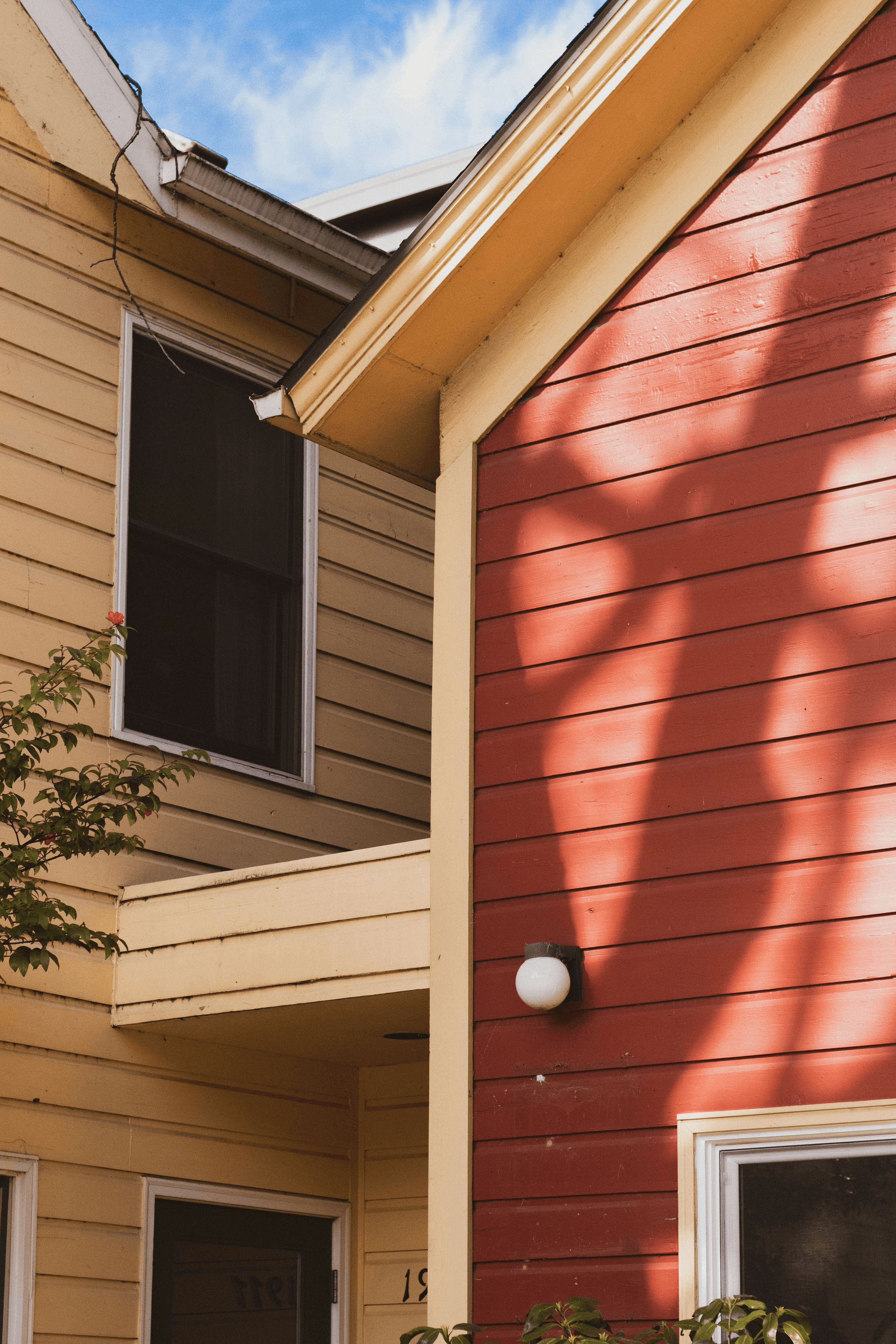
When it comes to optimizing your manufactured home layout, natural light is a key factor in creating a bright and inviting space. Strategic placement of windows is essential to ensure that sunlight can filter through your home, creating a warm and welcoming atmosphere. At PreFab Inc., our team of designers can help you identify the best locations for windows based on the orientation of your home and your specific lighting needs.
Strategic Placement of Windows
Strategically placing windows throughout your manufactured home layout can significantly impact the overall ambiance and functionality of each room. By carefully considering the position of the sun at different times of day, our experts at PreFab Inc. can help you determine where to install windows to maximize natural light while minimizing glare and heat gain. With our professional guidance, you can achieve a well-lit interior that enhances both comfort and energy efficiency.
Incorporating Skylights
Incorporating skylights into your manufactured home layout is another effective way to introduce natural light into interior spaces. Whether it's in the kitchen, living room, or bathroom, skylights not only brighten up dark areas but also add an element of architectural interest to your home. At PreFab Inc., we can assist you in selecting the right type and placement of skylights that complement your overall design while maximizing daylight exposure.
Using Reflective Surfaces
Integrating reflective surfaces into your manufactured home layout is a clever technique for amplifying natural light throughout the space. From mirrored furniture and glass tabletops to glossy cabinetry and metallic accents, incorporating reflective elements can bounce light around rooms, creating an illusion of spaciousness and airiness. With our design expertise at PreFab Inc., we can help you seamlessly integrate these elements into your layout for an effortlessly chic and luminous interior.
Future-Proofing Your Layout
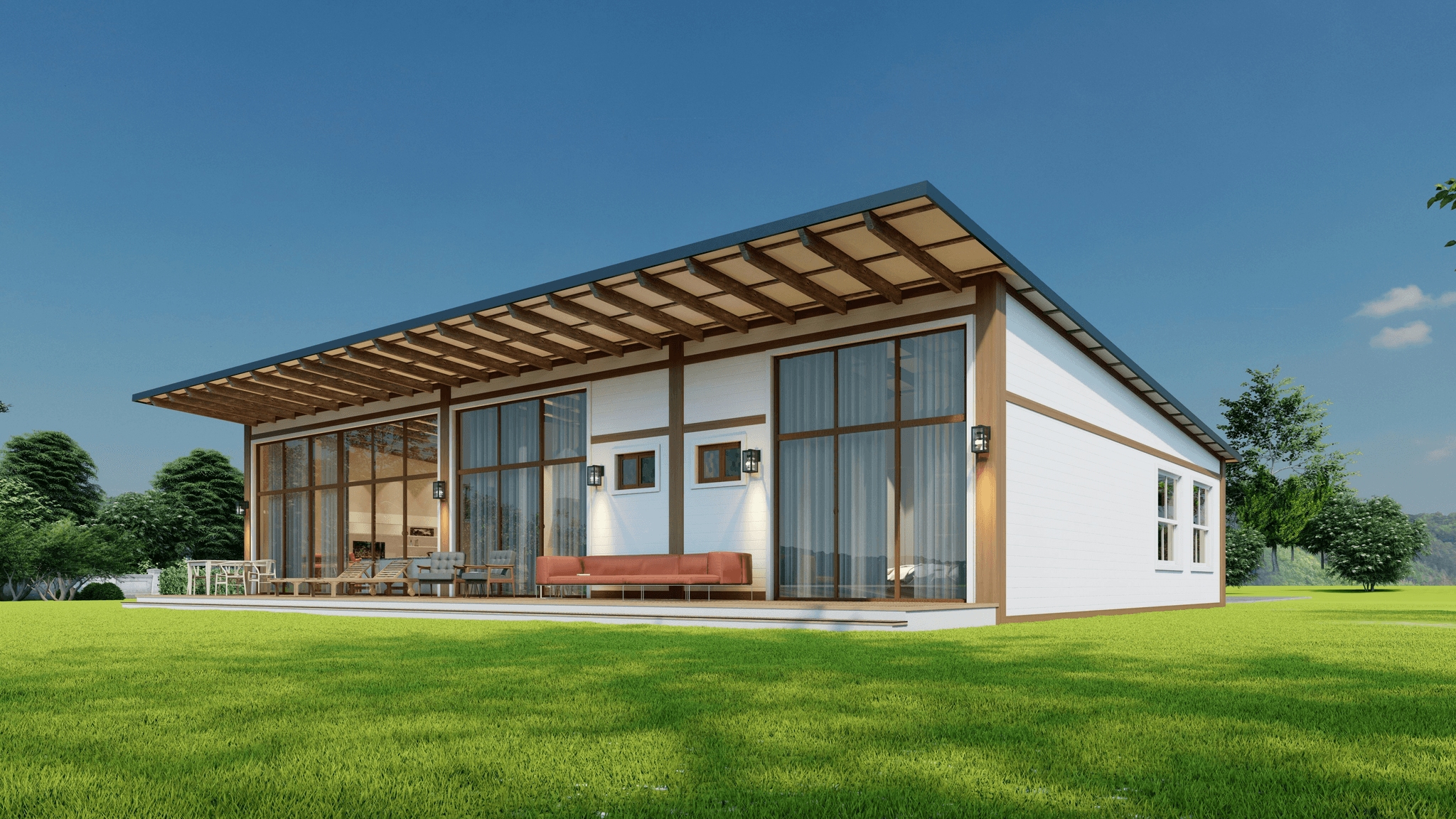
In designing for aging in place, it's crucial to consider the long-term accessibility and safety of your manufactured home layout. This involves incorporating features like wider doorways, grab bars in bathrooms, and non-slip flooring to accommodate changing mobility needs. PreFab Inc. can help you create a timeless design that allows for seamless aging in place without sacrificing style or functionality.
Designing for Aging in Place
When designing a manufactured home layout, it's important to plan for the future by considering the needs of aging residents. This may involve creating a single-story floor plan with minimal stairs, installing lever-style door handles and faucets for easier operation, and ensuring that key living spaces are easily accessible. PreFab Inc. specializes in creating adaptable layouts that cater to all stages of life.
Considering Potential Additions or Expansions
Future-proofing your manufactured home layout also means allowing for potential additions or expansions as your family grows or your lifestyle changes. Whether it's adding an extra bedroom, expanding the kitchen space, or creating an outdoor living area, PreFab Inc. can help you design a flexible layout that accommodates future modifications without compromising the overall aesthetic and functionality.
Implementing Sustainable and Energy-Efficient Features
Incorporating sustainable and energy-efficient features into your manufactured home layout not only benefits the environment but also ensures long-term cost savings. This may include using energy-efficient appliances, installing solar panels, optimizing insulation, and choosing eco-friendly building materials. With PreFab Inc., you can create a layout that seamlessly integrates these elements while maintaining a stylish and comfortable living environment.
Conclusion
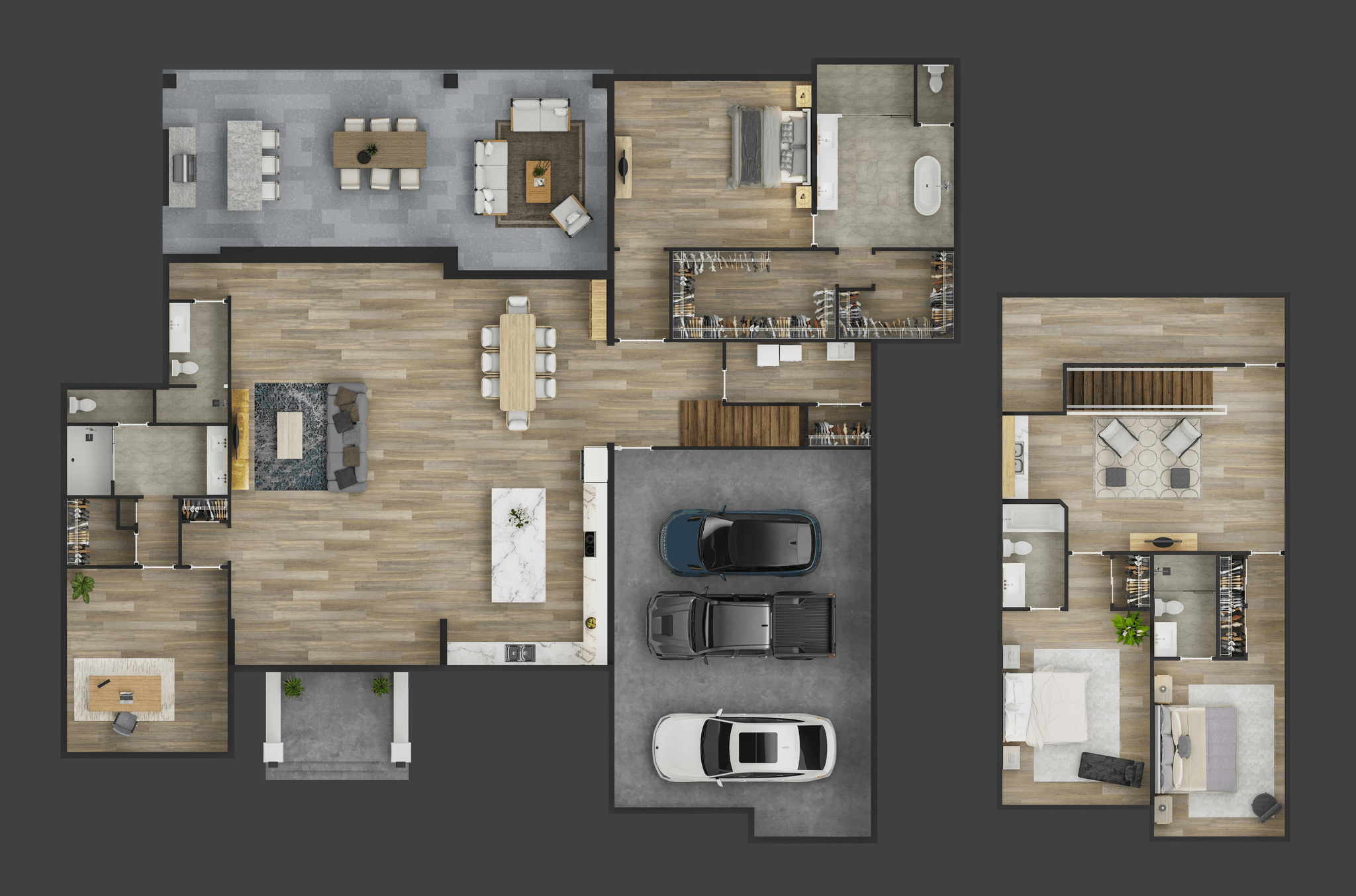
When it comes to achieving your dream manufactured home layout, it's important to carefully consider the key factors and design elements that will make your space both functional and visually appealing. By understanding your needs, designing for efficiency, creating a cohesive aesthetic, maximizing natural light, and future-proofing your layout, you can create a home that perfectly suits your lifestyle. Finding inspiration from real-life examples can also help you visualize the possibilities for your own space. And when it comes to bringing your vision to life, working with PreFab Inc. for your design needs ensures that you'll have access to expert guidance and innovative solutions every step of the way.
Achieving Your Dream Manufactured Home Layout
Designing a well-thought-out manufactured home layout is essential for creating a living space that meets all of your needs while reflecting your personal style. By prioritizing functionality and efficiency, you can ensure that every square foot of your home serves a purpose and adds value to your daily life.
Finding Inspiration from Real-Life Examples
Seeing real-life examples of thoughtfully designed manufactured homes can provide valuable inspiration for creating a layout that works for you. Whether it's through online resources or visiting model homes in person, observing different design choices in action can help spark ideas for how you want to arrange and utilize the space in your own home.
Working with PreFab Inc. for Your Design Needs
When it comes to bringing all of these elements together, working with PreFab Inc. is the key to making sure that every aspect of your manufactured home layout is carefully considered and expertly executed. Our team of professionals is dedicated to helping you achieve the perfect balance between form and function in your living space.

